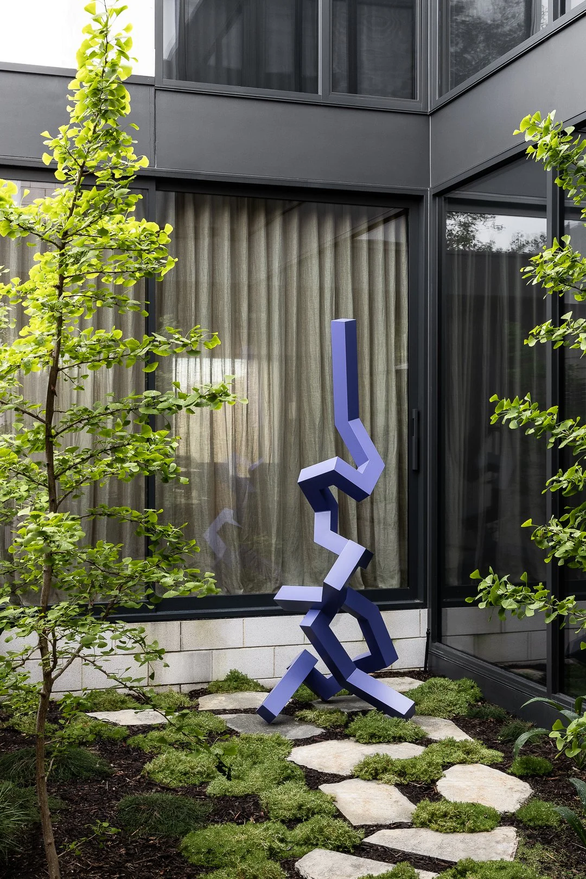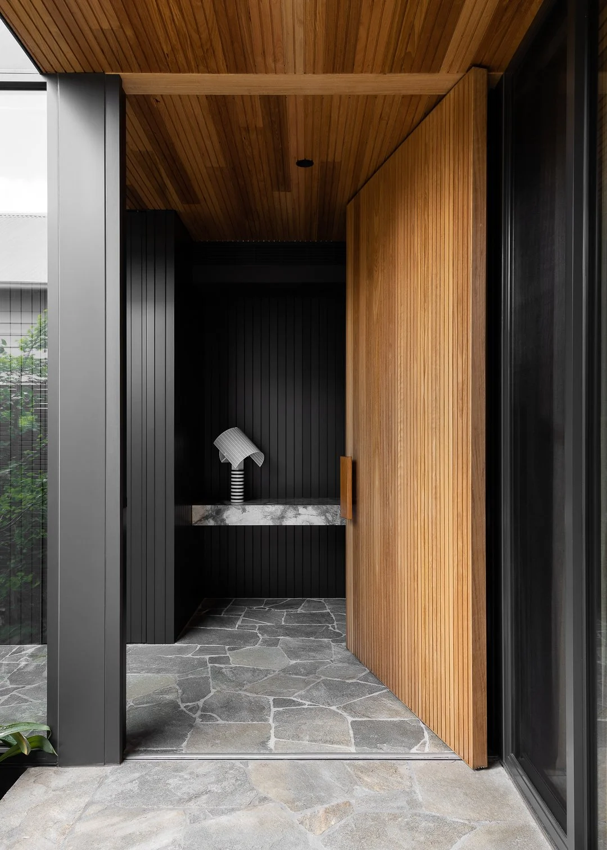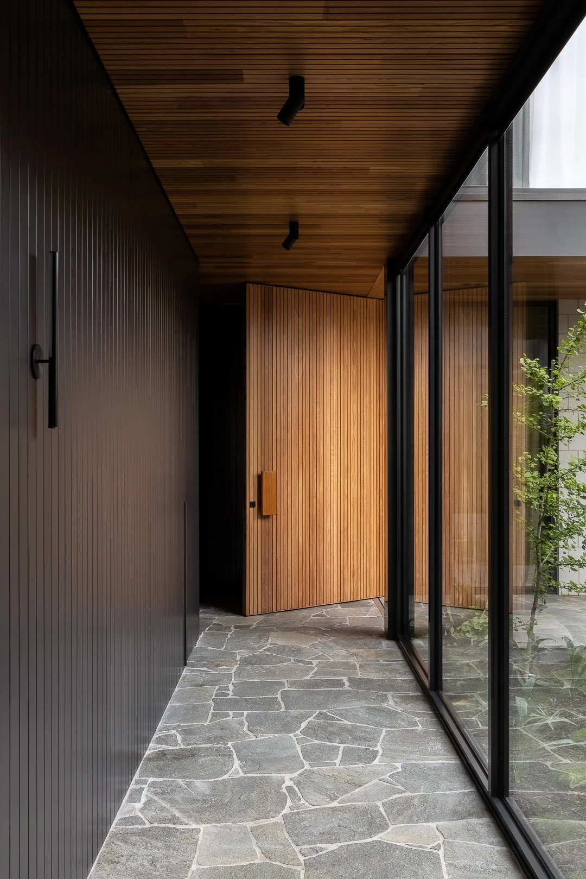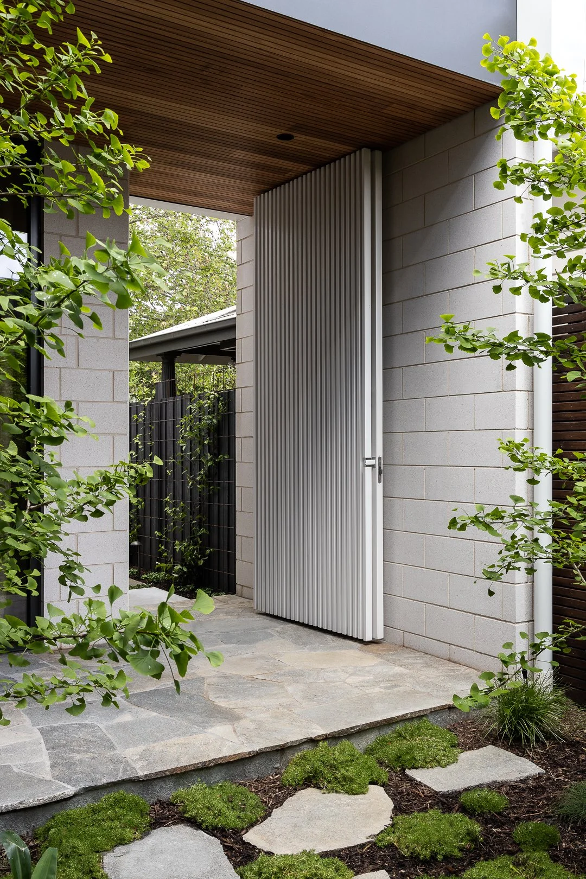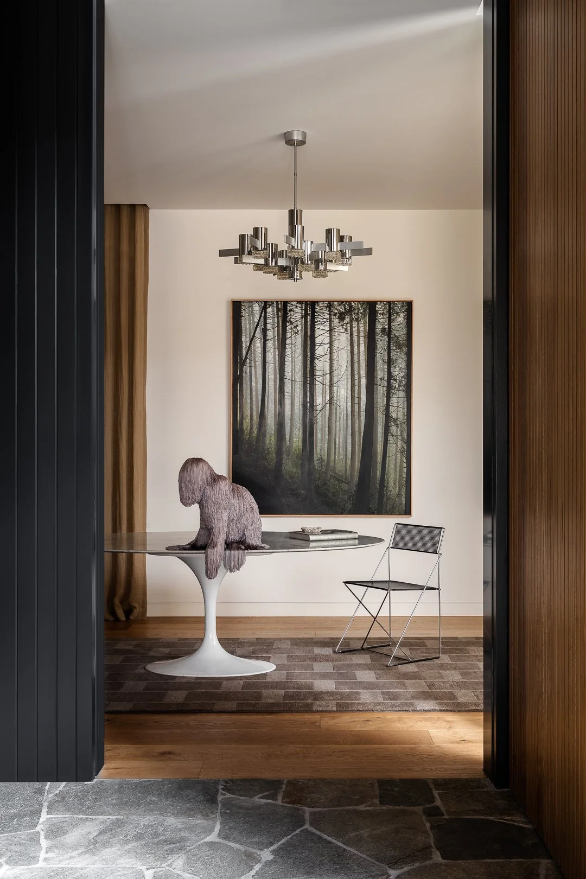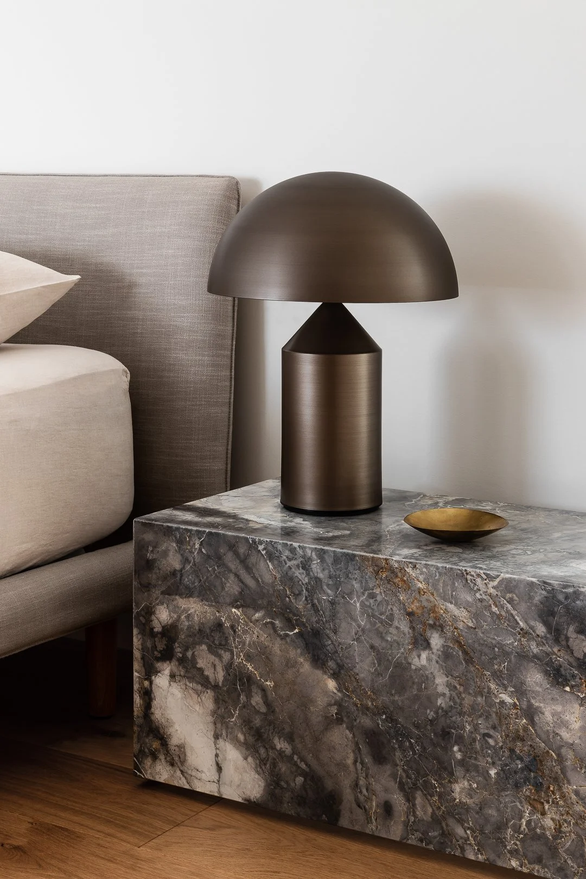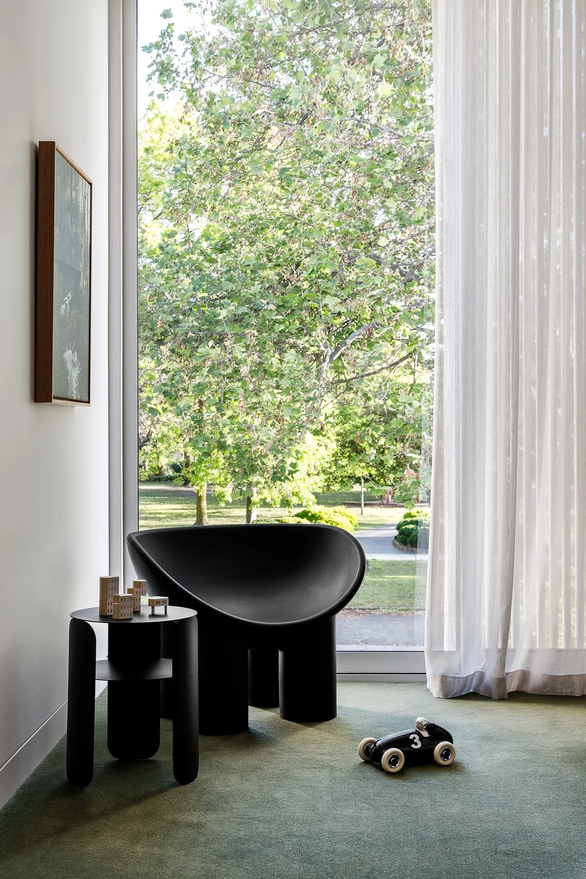Status:
Completed 2021
Role:
Architect
Seymour House
Seymour house is nestled in one of Elsternwick’s most sought-after tree lined streets, situated directly opposite Harleston Park and surrounded by heritage Victorian and notable mid-century modernist homes.
-
Rather than fence off the front garden, the front garden was left open suggesting a continuation of the park and tree lined street. Two low concrete plinths mark the entrance of the site, with an engraved street number and an integrated letterbox. Behind the entry gate, a continuation of the screened façade and set back on the West side of the house, the garden continues into an open courtyard adjacent to a large timber door at the entrance.
The design of the house reflects the appreciation of modernist architecture. The spaces happily accommodate our eclectic collection of furniture and art, including pieces of sentimental value such as two Sciolari chandeliers. The incorporation of large open spaces which expand onto courtyard and rear gardens are well suited to the young family and ideal for entertaining.
The home is inviting, calm and timeless. It was important to achieve a flow and communication between open family spaces while having private spaces for different family members to retreat. The house is highly detailed but understated. At the same time it is punctuated with moments of excitement.
The simple and detailed façade – consisting of blade blockwork walls, white batten screening and a second storey suspended over a carport – is unassuming and timeless. The materials and details – including blockwork, concrete, timber lining and crazy paving – take influence from modernism and the many examples of mid-century architecture in the area. The balance of natural, textured and robust materials creates a grounded home with a sense of calm.
The plan blurs internal and external spaces. External materials are carried into the entrance of the house adjacent to the courtyard. The living and dining rooms open on to the courtyard and rear garden expanding the space and creating a sense of continuity. As you climb the staircase a glimpse of the park across the street, through a large window on the first floor, expands to a full vista.
The seamless integration of large open living spaces with smaller private spaces for individual members of the family is a key aspect of the design. Each space is designed with purpose and reflects the needs and lifestyle of the family.
Architecture and interior design by Lani Fixler Studio
Build by Stockwood Building Group
Landscape design by Acre
Photography by Timothy Kaye



